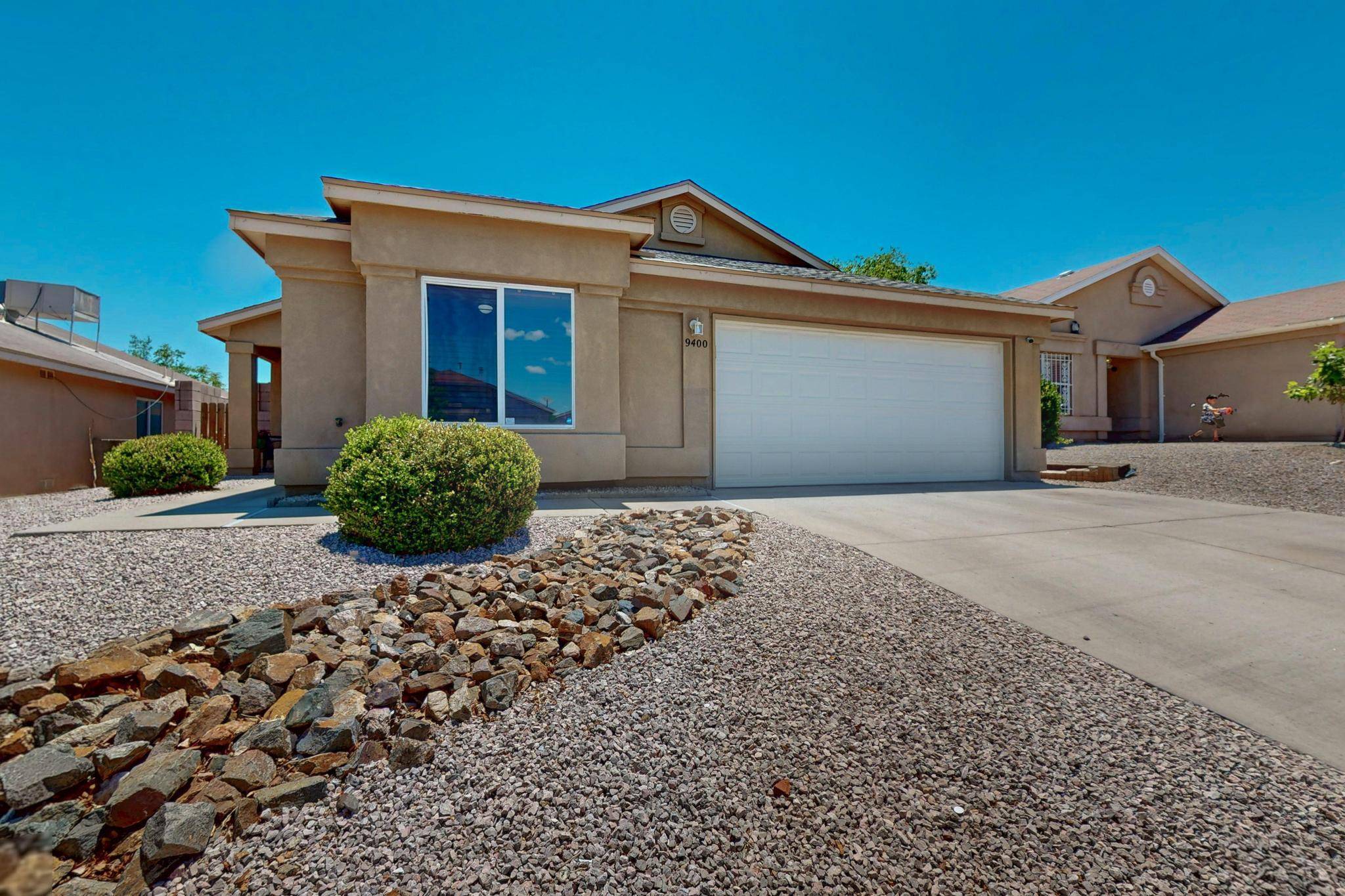9400 STARBOARD RD NW Albuquerque, NM 87121
UPDATED:
Key Details
Property Type Single Family Home
Sub Type Detached
Listing Status Active
Purchase Type For Sale
Square Footage 1,408 sqft
Price per Sqft $209
MLS Listing ID 1085733
Style Ranch
Bedrooms 3
Full Baths 1
Three Quarter Bath 1
Construction Status Resale
HOA Y/N No
Year Built 2000
Annual Tax Amount $2,717
Lot Size 5,227 Sqft
Acres 0.12
Lot Dimensions Public Records
Property Sub-Type Detached
Property Description
Location
State NM
County Bernalillo
Area 111 - Ladera Heights
Interior
Interior Features Attic, Ceiling Fan(s), Cathedral Ceiling(s), High Ceilings, High Speed Internet, Main Level Primary, Cable T V
Heating Central, Forced Air
Cooling Refrigerated
Flooring Carpet, Laminate, Tile
Fireplaces Number 1
Fireplaces Type Custom, Outside
Fireplace Yes
Appliance Dryer, Dishwasher, Microwave, Refrigerator, Range Hood, Washer
Laundry Gas Dryer Hookup, Washer Hookup, Dryer Hookup, Electric Dryer Hookup
Exterior
Exterior Feature Fence, Privacy Wall, Private Yard, Smart Camera(s)/ Recording, Water Feature
Parking Features Attached, Garage
Garage Spaces 2.0
Garage Description 2.0
Fence Back Yard, Wall
Utilities Available Cable Available, Electricity Connected, Natural Gas Connected, Sewer Connected, Underground Utilities, Water Connected
Water Access Desc Public
Roof Type Pitched
Porch Covered, Patio
Private Pool No
Building
Lot Description Landscaped, Planned Unit Development, Xeriscape
Faces Northwest
Story 1
Entry Level One
Foundation Slab
Sewer Public Sewer
Water Public
Architectural Style Ranch
Level or Stories One
New Construction No
Construction Status Resale
Schools
Elementary Schools Painted Sky
Middle Schools Jimmy Carter
High Schools West Mesa
Others
Tax ID 100905719926720245
Security Features Smoke Detector(s)
Acceptable Financing Cash, Conventional, FHA, VA Loan
Green/Energy Cert None
Listing Terms Cash, Conventional, FHA, VA Loan



