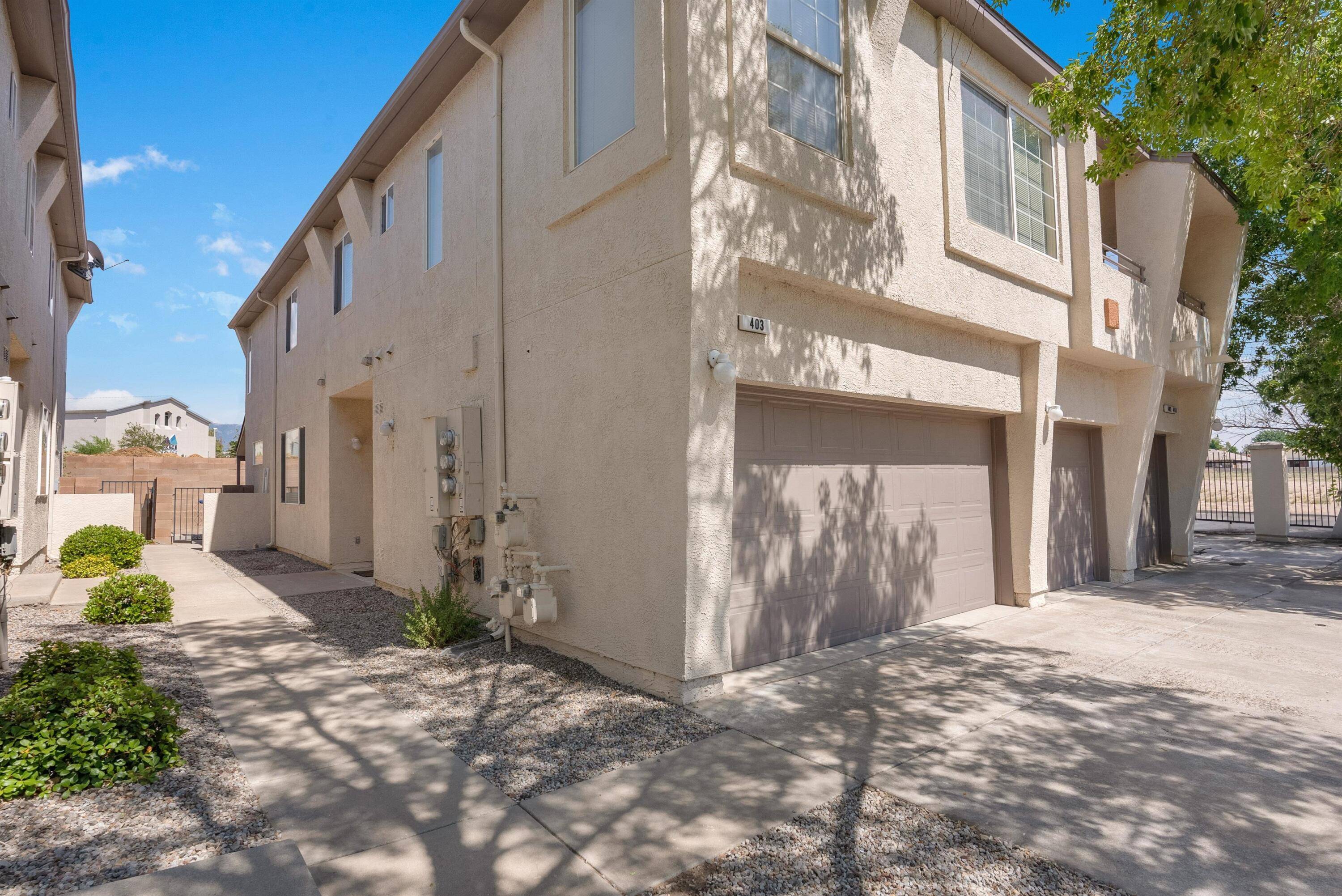6501 SAN ANTONIO DR NE #403 Albuquerque, NM 87109
UPDATED:
Key Details
Property Type Condo
Sub Type Condominium
Listing Status Active
Purchase Type For Sale
Square Footage 1,305 sqft
Price per Sqft $241
MLS Listing ID 1086445
Bedrooms 3
Full Baths 2
Half Baths 1
Construction Status Resale
HOA Fees $150/mo
HOA Y/N Yes
Year Built 2002
Annual Tax Amount $2,738
Lot Size 871 Sqft
Acres 0.02
Lot Dimensions Public Records
Property Sub-Type Condominium
Property Description
Location
State NM
County Bernalillo
Area 32 - Academy West
Interior
Interior Features Ceiling Fan(s), Kitchen Island, Tub Shower, Walk- In Closet(s)
Heating Central, Forced Air, Natural Gas
Cooling Refrigerated
Flooring Carpet, Laminate, Vinyl
Fireplace No
Appliance Dryer, Dishwasher, Free-Standing Electric Range, Microwave, Refrigerator, Washer
Laundry Electric Dryer Hookup
Exterior
Exterior Feature Private Yard
Parking Features Attached, Garage, Garage Door Opener
Garage Spaces 2.0
Garage Description 2.0
Fence Wall
Utilities Available Electricity Connected, Sewer Connected, Water Connected
Water Access Desc Public
Roof Type Pitched, Shingle
Porch Covered, Patio
Private Pool No
Building
Faces West
Story 2
Entry Level Two
Sewer Public Sewer
Water Public
Level or Stories Two
New Construction No
Construction Status Resale
Schools
Elementary Schools Edmund G Ross
Middle Schools Mckinley
High Schools Del Norte
Others
HOA Fee Include Common Areas,Road Maintenance
Tax ID 101806337805141328AK
Security Features Security System
Acceptable Financing Cash, Conventional, FHA, VA Loan
Green/Energy Cert None
Listing Terms Cash, Conventional, FHA, VA Loan



