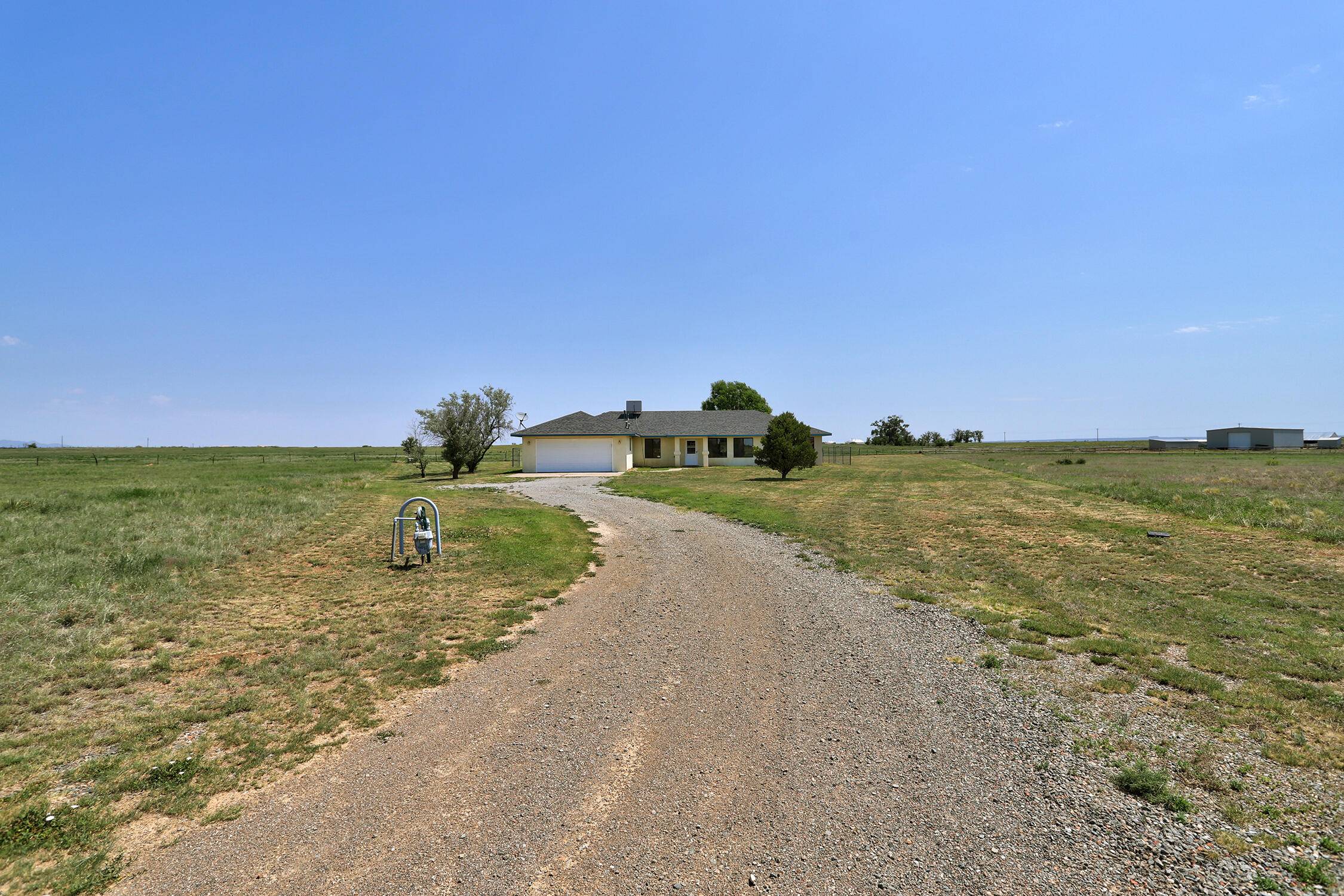34 TUMBLEWEED DR Moriarty, NM 87035
UPDATED:
Key Details
Property Type Single Family Home
Sub Type Detached
Listing Status Active
Purchase Type For Sale
Square Footage 2,121 sqft
Price per Sqft $172
Subdivision Homestead Estates
MLS Listing ID 1086597
Style Ranch
Bedrooms 4
Full Baths 2
Construction Status Resale
HOA Fees $200/ann
HOA Y/N Yes
Year Built 1995
Annual Tax Amount $1,943
Lot Size 1.130 Acres
Acres 1.13
Lot Dimensions Public Records
Property Sub-Type Detached
Property Description
Location
State NM
County Torrance
Area 290 - North Moriarty
Rooms
Other Rooms Shed(s), Storage
Interior
Interior Features Breakfast Bar, Breakfast Area, Dual Sinks, Great Room, Garden Tub/ Roman Tub, High Ceilings, Country Kitchen, Multiple Living Areas, Main Level Primary, Pantry, Tub Shower, Walk- In Closet(s)
Heating Central, Forced Air, Natural Gas
Cooling Evaporative Cooling
Flooring Carpet, Tile
Fireplace No
Appliance Dishwasher, Free-Standing Gas Range, Refrigerator, Water Softener Owned
Laundry Washer Hookup, Gas Dryer Hookup, Dryer Hookup, Electric Dryer Hookup
Exterior
Exterior Feature Fence, Private Entrance
Parking Features Attached, Garage, Garage Door Opener
Garage Spaces 2.0
Garage Description 2.0
Fence Back Yard
Utilities Available Electricity Connected, Natural Gas Connected, Sewer Connected, Water Connected
Water Access Desc Community/Coop
Roof Type Pitched, Shingle
Porch Covered, Patio
Private Pool No
Building
Lot Description Cul- De- Sac, Landscaped, Meadow
Faces South
Story 1
Entry Level One
Sewer Septic Tank
Water Community/ Coop
Architectural Style Ranch
Level or Stories One
Additional Building Shed(s), Storage
New Construction No
Construction Status Resale
Schools
Elementary Schools Moriarty
Middle Schools Moriarty
High Schools Moriarty
Others
HOA Name Homestead
HOA Fee Include Road Maintenance
Tax ID 1048053146251000000
Acceptable Financing Cash, Conventional, FHA, VA Loan
Green/Energy Cert None
Listing Terms Cash, Conventional, FHA, VA Loan



