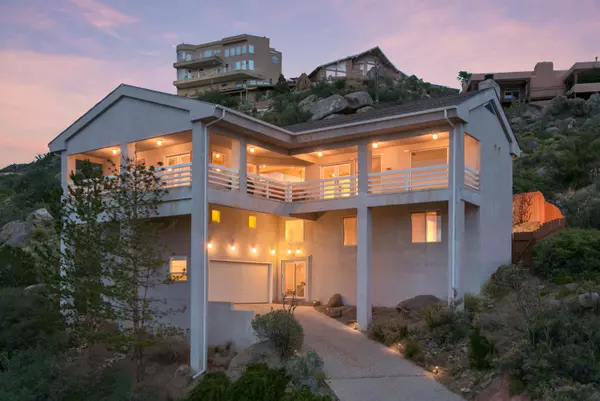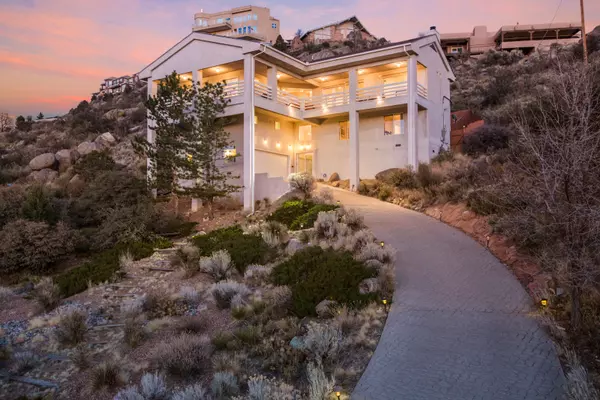Bought with Realty One of New Mexico
For more information regarding the value of a property, please contact us for a free consultation.
13455 Desert Hills PL NE Albuquerque, NM 87111
Want to know what your home might be worth? Contact us for a FREE valuation!

Our team is ready to help you sell your home for the highest possible price ASAP
Key Details
Sold Price $507,500
Property Type Single Family Home
Sub Type Detached
Listing Status Sold
Purchase Type For Sale
Square Footage 3,135 sqft
Price per Sqft $161
Subdivision Glenwood Hills Add
MLS Listing ID 963758
Sold Date 06/05/20
Bedrooms 4
Full Baths 1
Half Baths 1
Three Quarter Bath 1
Construction Status Resale
HOA Y/N No
Year Built 1988
Annual Tax Amount $6,878
Lot Size 0.710 Acres
Acres 0.71
Lot Dimensions Public Records
Property Sub-Type Detached
Property Description
Situated on a PREMIER LOT, this GLENWOOD HILLS custom home, with an extra large wrap around deck and UNOBSTRUCTED VIEWS from virtually every room, will take your breath away! Very spacious Great Room is just off the kitchen, ideal for entertaining and offers a wall of windows that fill the room with natural light and show off the Stunning City VIEWS! The Kitchen offers a light & bright breakfast nook, ample cabinet space for storage and counter space for prepping. Master Suite is separate from all other bedrooms for added privacy and offers custom fireplace & large walk in closet with built-ins. It has its own access to the amazing deck with stunning City & Mountain VIEWS! In the Master bathroom, you will find a spa like bath with a jetted tub, dual sinks, and an oversized shower!
Location
State NM
County Bernalillo
Area 31 - Foothills North
Interior
Interior Features Ceiling Fan(s), Dual Sinks, Garden Tub/ Roman Tub, High Ceilings, Pantry, Skylights, Walk- In Closet(s)
Heating Central, Forced Air, Multiple Heating Units, Natural Gas
Cooling Refrigerated, 2 Units
Flooring Carpet, Tile, Vinyl
Fireplaces Number 2
Fireplaces Type Custom
Fireplace Yes
Appliance Dishwasher, Free-Standing Electric Range, Disposal, Microwave
Laundry Washer Hookup, Dryer Hookup, Electric Dryer Hookup
Exterior
Exterior Feature Balcony, Deck
Parking Features Attached, Garage, Oversized
Garage Spaces 2.0
Garage Description 2.0
Utilities Available Electricity Connected, Sewer Connected, Water Connected
View Y/N Yes
Water Access Desc Public
Roof Type Pitched, Shingle
Present Use Subdivision
Accessibility None
Porch Balcony, Deck
Private Pool No
Building
Lot Description Landscaped, Steep Slope, Views
Faces West
Story 3
Entry Level Three Or More
Sewer Public Sewer
Water Public
Level or Stories Three Or More
New Construction No
Construction Status Resale
Schools
Elementary Schools S Y Jackson
Middle Schools Eisenhower
High Schools Eldorado
Others
Tax ID 102306144409040622
Acceptable Financing Cash, Conventional, VA Loan
Listing Terms Cash, Conventional, VA Loan
Financing Conventional
Read Less
GET MORE INFORMATION




