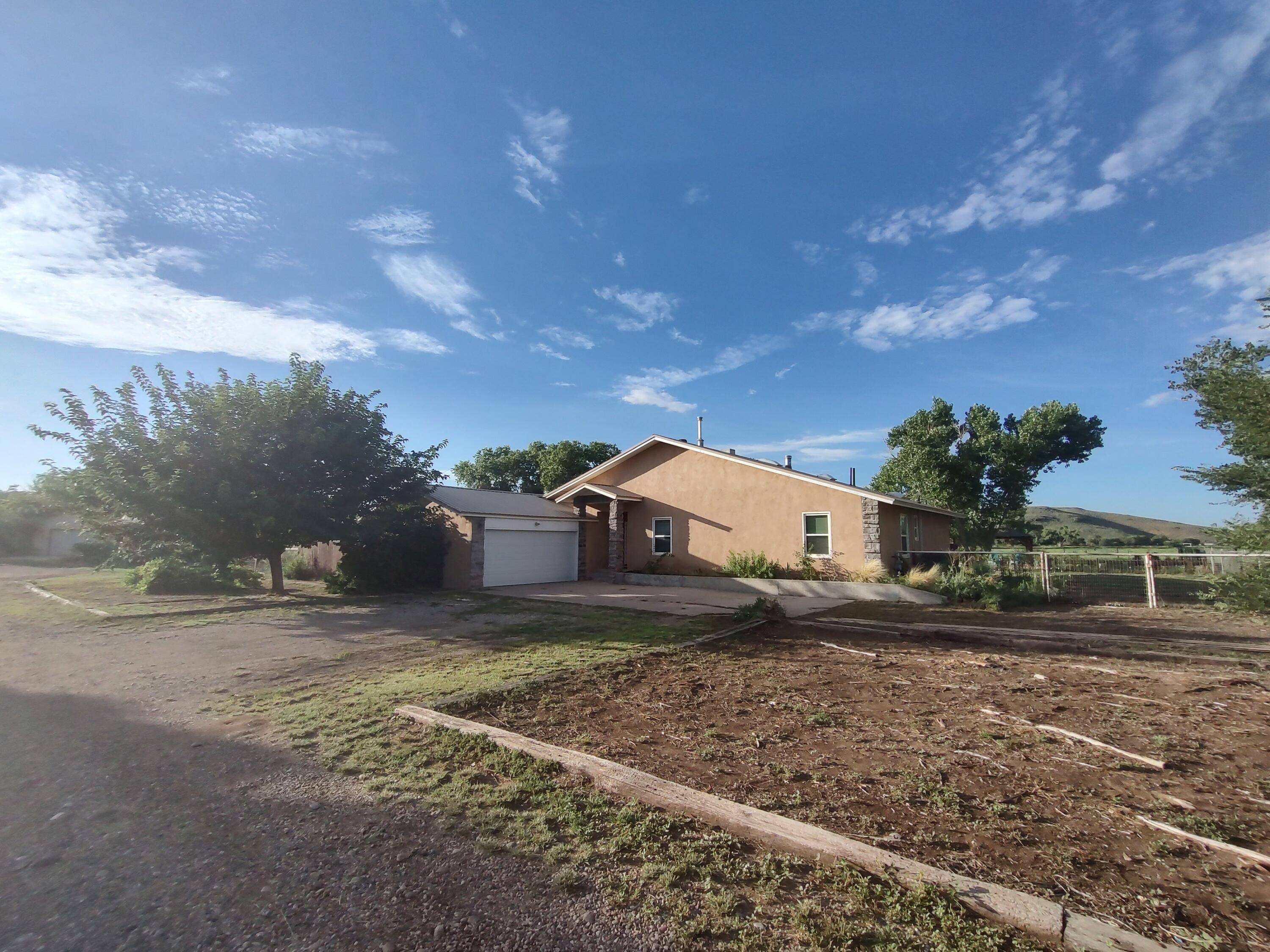Bought with Sandia Modern Realty, LLC
For more information regarding the value of a property, please contact us for a free consultation.
10 Night Shade CT Los Lunas, NM 87031
Want to know what your home might be worth? Contact us for a FREE valuation!

Our team is ready to help you sell your home for the highest possible price ASAP
Key Details
Sold Price $395,000
Property Type Single Family Home
Sub Type Detached
Listing Status Sold
Purchase Type For Sale
Square Footage 2,006 sqft
Price per Sqft $196
Subdivision Tome Shadows
MLS Listing ID 1068910
Sold Date 11/26/24
Style Custom
Bedrooms 3
Full Baths 1
Three Quarter Bath 1
Construction Status Resale
HOA Y/N No
Year Built 1993
Annual Tax Amount $3,205
Lot Size 0.770 Acres
Acres 0.77
Lot Dimensions Survey
Property Sub-Type Detached
Property Description
TOME SHADOWS GEM! Wonderful custom home situated on a sprawling 3/4 acre, culdesac lot. Move In Ready. Excellent condition. Open floor plan includes a gourmet kitchen w/breakfast nook, bay window, recessed lighting, STAINLESS STEEL APPLIANCES, large utility closet and pantry, HUGE MASTER LIVING AREA w/vaulted ceilings, ledges, nichos, built-in book shelves and GAS LOG FIREPLACE, REFRIGERATED AIR, separate service room w/built in cabinets, NEWER thermal windows and sliding glass door, spacious garage w/insulated garage door and separate entrance w/window, large rear exterior area w/decking, tranquil and scenic courtyard w/GAZEBO, lush landscaping and PANORAMIC VIEWS of the nearby Manzano Mountains and Historic Tome Hill. Only minutes to schools and shopping. A MUST SEE. BRING YOUR HORSES.
Location
State NM
County Valencia
Area 711 - East Los Lunas/Tome
Rooms
Other Rooms Gazebo, Outbuilding, Storage
Interior
Interior Features Attic, Bookcases, Breakfast Area, Ceiling Fan(s), Cathedral Ceiling(s), Entrance Foyer, Family/ Dining Room, High Speed Internet, Living/ Dining Room, Main Level Primary, Pantry, Shower Only, Skylights, Separate Shower
Heating Central, Forced Air, Natural Gas
Cooling Refrigerated
Flooring Laminate, Tile
Fireplaces Number 1
Fireplaces Type Custom, Glass Doors, Gas Log
Fireplace Yes
Appliance Dryer, Dishwasher, Free-Standing Gas Range, Disposal, Refrigerator, Range Hood, Washer
Laundry Washer Hookup, Electric Dryer Hookup, Gas Dryer Hookup
Exterior
Exterior Feature Courtyard, Deck, Fence, Private Yard, Sprinkler/ Irrigation
Parking Features Attached, Garage, Garage Door Opener
Garage Spaces 2.0
Garage Description 2.0
Fence Back Yard
Utilities Available Electricity Connected, Natural Gas Connected, Sewer Connected, Underground Utilities, Water Connected
View Y/N Yes
Water Access Desc Private,Well
Roof Type Metal
Present Use Horses
Accessibility None
Porch Deck, Open, Patio
Private Pool No
Building
Lot Description Cul- De- Sac, Lawn, Landscaped, Sprinklers Automatic, Trees, Views
Faces North
Entry Level One
Sewer Septic Tank
Water Private, Well
Architectural Style Custom
Level or Stories One
Additional Building Gazebo, Outbuilding, Storage
New Construction No
Construction Status Resale
Schools
High Schools Valencia High
Others
Tax ID 1 011 035 101 472 000000
Security Features Smoke Detector(s)
Acceptable Financing Cash, Conventional, FHA, VA Loan
Green/Energy Cert Solar
Listing Terms Cash, Conventional, FHA, VA Loan
Financing Conventional
Read Less



